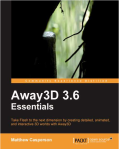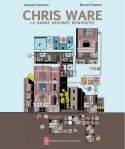Autodesk Vasari Project & Nucleus project
The last few days, I visited the Autodesk Labs web site in order to know which projects the company is working on. And it was not a bad idea because I discovered the Vasari project. Vasari is a design tool for creating building concepts with integrated analysis for energy and carbon. As enumerated in the official documentation, with this Autodesk’s new tool you are able to :
¬ Build and edit free-form conceptual masses in context,
¬ Build parametric models using the conceptual massing environment,
¬ Load these models back into the project,
¬ Use parameters to iterate on design,
¬ Create accurate shadow studies based on time and location,
¬ Analyze the solar radiation on surfaces,
¬ Explore different design options,
¬ Extract coordinated spatial information from your model,
¬ Apply a conceptual energy model to your building design,
¬ Modify energy settings and see the results on the model,
¬ Analyze energy use and compare design options using cloud services.
In other words, you may create your own building, integrate it in an environment and manipulate the environmental properties where your buiding is and simulate and understand instantaneously the impact of this environment parameter changes on your building.
To illustrate this, I recommend you to download and install the Vasari project on your computer. During the installation, I may suggest you to watch the Autodesk Project Vasari Teaser and the video Introducing Autodesk Project Vasari. Once downloaded and installed, you may launch the application. You should have something like that :
Ux Overview
For people you used to work with last version of Autodesk products, this application has the same characteristics in terms of usability. The application visual architecture is similar to others softwares like Inventor (as I explained it in a previous post about Autodesk Inventor Fusion). The top left menu icon, the ribbon, the workspace, the same 3D navigation approach (wheel, dice, mouse moves) and the properties panel on the left.
As soon as you launch the application, the first panel which is opened over the workspace is the video tutorials panel. All videos are shorts (between 2 and 10 min). And all of these videos are in the same time available on YouTube. It’s a good way to anticipate (and consequently to have a better control on) video publications by the community on social web sites. It’s becoming a standard way of communication to favorish eLearning by one self.
Here below is a screenshoot with the video tutorials integrated in the application.
With the following links you should be able to understand how to create and select buildings and integrate them in a specific environment. from basic to advanced features. Have fun !
Essentials
¬ Vasari Essential Skills – Draw
¬ Vasari Essential Skills – Create Form
¬ Vasari Essential Skills – Select
¬ Vasari Essential Skills – Navigate
¬ Vasari Essential Skills – Work planes
¬ How to create an Energy Model in Project Vasari
¬ Vasari Essential Skills – Edit Mass
¬ Vasari Essential Skills – The “I” in BIM
Advanced
¬ Vasari Advanced Skills – Drawing
¬ Vasari Advanced Skills – Create Form Part 1
¬ Vasari Advanced Skills – Create Form Part 2
¬ Vasari Advanced Skills – Reference Lines
¬ Vasari Advanced Skills – Curtain Panels
¬ Vasari Advanced Skills – Work planes
¬ Vasari Advanced Skills – Parameters
¬ Vasari Advanced Skills – Adaptive Component part 1/2
¬ Vasari Advanced Skills – Adaptive Component part 2/2
¬ Vasari Advanced Skills – Divided Surface
¬ Vasari Advanced Skills – Conceptual Energy Analysis
Simulation
One of the most important features is the possibility to simulate environment parameters changes between 2 places or at the same place but at different period of time. And more precisely, in a functional point of view, Autodesk Vasari allows you to analyze :
¬ Massing Studies
¬ Solar Studies
¬ Solar Radiation Analysis
¬ Conceptual Energy Analysis
The following screenshot of the Analyze ribbon illustrates these simulation possibilities :

At first you define the ‘ Location ‘ where your building is supposed to be thanks Google Maps. Here below I wanted to illustrated how Autodesk integrated the Google Maps API technology into the software.


The next screenshots illustrated the simulation of the solar lightning. I like the way the concret concepts are concretly displayed. It seems obvious. But technically it’s not so obvious. That’s the objective of the interaction designer. Persuade managers to spend time in order to considerably improve the user satisfaction by suggesting new approach to make applications more easy to use and more easy to understand. My opinion is that Autodesk is one of the editor that has evolved in the right direction in terms of usability.
BIM :: A cloud approach
As defined by Wikipedia, BIM means Building Information Modeling, the process of generating and managing building data during its life cycle. The possibilities that Autodesk Vasari are quite huge. Here is a set of snapshoots of what you can visualize bu using the Ecotect Planar Solar Radiation feature.




Moreover, what is interesting with such software is the possibility to discover specific terminology like the Energy Analysis Terminology. terms like AFUE, BTU, cool roof, COP, etc. will be less confused and more understandable. But it’s obvious that it’s a pre-requisite to well understand the real potential of such tool…
I try to find other significant tool from Autodesk concerning BIM integration. And indeed Autodesk supplies web services tools with both the Autodesk Ecotect Analysis 2011 technology and the Autodesk Green Building Studio (software).
As officially described, Autodesk Ecotect Analysis design analysis software is a concept-to-detail building design tool. Ecotect Analysis offers a range of simulation and building energy analysis functionality that can improve performance of existing buildings and new building designs. Online energy, water, and carbon-emission analysis capabilities integrate with tools that enable you to visualize and simulate a building’s performance within the context of its environment.
The Autodesk Green Building Studio a web-based energy analysis software that can help architects and designers perform whole building analysis, optimize energy efficiency, and work toward carbon neutrality earlier in the design process.
After reading the Autodesk official guide ” Getting Started with Web Service Tools for Whole Building Analysis “, I discover that you can export your result of the Green Building Studio to the DOE-2 software format and to the EnergyPlus simulation software format.
DOE-2 is a freeware building energy analysis program that can predict the energy use and cost for all types of buildings. EnergyPlus is a whole building energy simulation program that engineers, architects, and researchers use to model energy and water use in buildings.
Complementary reading
¬ Vasari Online official User’s Guide
¬ Getting Started with Web Service Tools for Whole Building Analysis
¬ Watch Carbon emission reporting in Autodesk Green Building Studio
¬ Questions and Answers for Autodesk Green Building Studio Subscription Entitlement
¬ Stand-Alone Installation Guide and Getting Started with Autodesk Ecotect Analysis
¬ Network Administrator’s Guide and Getting Started with Autodesk Ecotect Analysis
¬ Getting Started with Autodesk Green Building Studio
¬ Autodesk BIM 360 – Collaboration & Data Management for AEC
¬ BIM Apps, Emile Kfouri’s blog.
¬ Inside the Factory‘s blog
¬ Performative Design, Andrew Marsh’s blog
Video presentation as concret examples
¬ Project Vasari TP 1.1 – Ecotect Wind Rose
¬ Project Vasari TP 1.1 – Ecotect Planar Solar Radiation Analysis
Project Nucleus integration
Project Nucleus integrates the Nucleus simulation engine from Autodesk® Maya® into Autodesk® Revit® Architecture and Project Vasari. It allows designers to experiment with “form-finding” in the conceptual design phase by simulating forces. Project Nucleus can simulate a wide range of physical phenomena in real time, like wind, gravity, constraints, and collisions.
¬ Project Vasari TP 1.1 – Project Nucleus Integration
¬ Nucleus project – User Guide
Data externalisation
Design Content solution from ArchVision
By exploring the software features, I opened the rendering options panel and was attracted by the possibility to make a reference to an ArchVision Content Manager (ACM) repository.
After discovering and installing this content manager repository, and as Java developer, I automatically make the parallel with repository managers like Artifactory by JFrog or Nexus by Sonatype.
So I downloaded the ArchVision dashboard, watch the introductive video. After that I read either the ‘ Getting Started with ArchVision Dashboard ‘ article.
The principle is simple. You may import from ArchiVision plugins, tools and 3D models (RPC content) to integrate in your project. You may also install a content manager repository locally and link it with the Vasari project. For that you should install the Dashboard application to download what you want easily (Click on the Start a free trial button ! ).
You should obtain this first interface. Explore the documentation and validate.
You should now be able to take advantage of the Dashboard application by selecting the RPC objects you want to download. Have fun !
If you wish to install locally your own ACM repository, you have to go the ArchVision ACM Central services web site and install a free ACM. Don’t forget to parameterize your rendering options panel in your Vasari application !
Autodesk Seek
I haven’t find any information why the Autodesk Seek technology is no integrated as the ArchVision one’s was. The Autodesk® Seek web service enables designers to discover, preview, and download BIM models, drawings, and specifications. Either I may wrong, or I may misunderstood the objectives of the Autodesk Seek technology. Let me know anyway if you hace the answer to this question ?
I hope that I have been clear enough. Theses technology are quite far away from my day-to-day activity. I’m sure I could have been more precise but to write a very precise post I should I have spent a lot of time to reach excellence. Sorry for that. Nevertheless I hope that you had pleasure to read and learn new things.
I recommend Vasari of course !
About this entry
You’re currently reading “Autodesk Vasari Project & Nucleus project,” an entry on dkor
- Published:
- 20 May 2011 / 14:43
- Category:
- 2D/3D Software, 3D, Architecture design, Autodesk, Design, Tools




























![Dave Mathews - Panda 3D 1.6 Game Engine [PACKT] Dave Mathews - Panda 3D 1.6 Game Engine [PACKT]](https://dkor.wordpress.com/wp-content/uploads/2007/03/book_packt_panda3d1-6gameengine1.png?w=600)




No comments yet
Jump to comment form | comment rss [?] | trackback uri [?]